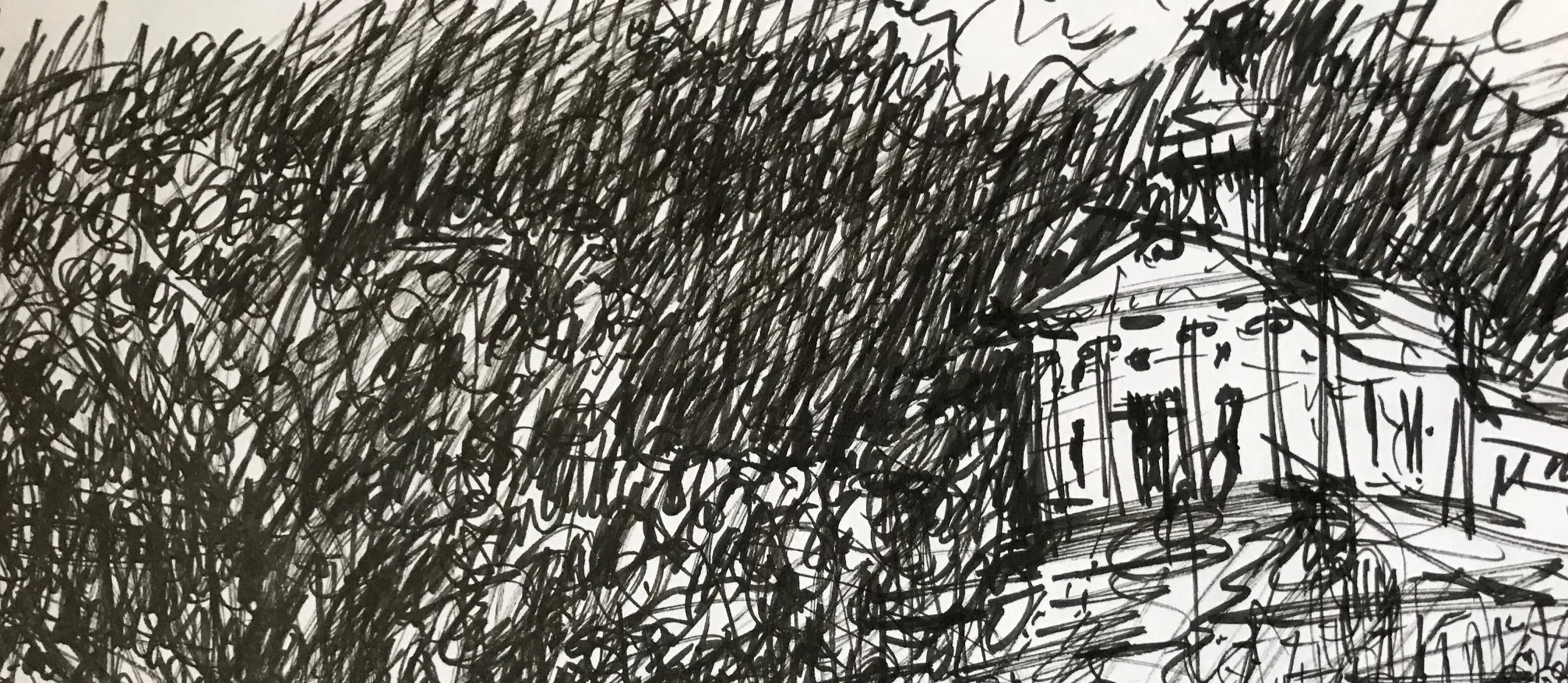In my many years with Allan Greenberg, I have had the privilege of acting as Project Architect for the following projects. My responsibilities have generally started with the first aspects of design and continued through to the projects conclusion.
2016-2017
RICE UNIVERSITY PERFORMING ARTS CENTER
An 85,000 square foot opera house and learning facility projected to open in 2020.
(my responsibility was for construction documents and construction administration of the building envelope)
https://www.architecturaldigest.com/story/allan-greenberg-rice-opera-house
currently under construction
2012-2017
RESIDENCE OVERLOOKING LONG ISLAND SOUND
A lime-washed brick manor with an subterranean garage.
unpublished to date
2012-2014
ART GALLERY
Expansion of an art gallery from one story to two stories in downtown New York.
unpublished to date
2011-2015
MOTT SCHMIDT ADDITION
The second renovation we executed including new family room, guest accommodation, garage and service room addition to the historical Mott Schmidt residence in Greenwich CT.
unpublished to date
2008-2012
GREENWICH RESIDENCE
A clapboard and fieldstone estate with an indoor pool.
unpublished to date
2006
SKETCH PAD
A hypothetical project for Tracie Rozhon's New York Times column.
http://www.nytimes.com/2006/11/05/realestate/05sketch.html
2005-2007
HUCKLEBERRY ADDITION
The transformation the well-known Greenberg original from a couple’s house to a family house.
2004-2007
HILLSIDE RESIDENCE
A three part structure based on 3 centuries of Architectural design.
http://www.allangreenberg.com/projects/project-test/#
Allan Greenberg, Classical Architect, 2013: Pages 132-151
2003-2007
GEORGIAN HOUSE
A brick and limestone residence in New Jersey, with a guest house and other outbuildings.
Architectural Digest, October 2009:
https://www.architecturaldigest.com/story/georgian-fashion-article
Allan Greenberg, Classical Architect, 2013: Frontispiece, Pages 36-51
The Art of Classical Details, 2013: Pages: 164-167
http://www.allangreenberg.com/projects/georgian-house/#
2003-2005
CONNECTICUT ESTATE GUEST HOUSE
A clapboard guest house with a rustic interior and subterranean automotive collection facility.
https://www.architecturaldigest.com/story/an-expansive-connecticut-estate-becomes-an-idyllic-retreat
2002-2005
MOTT SCHMIDT ADDITION
The first renovation we executed including new kitchen, mudroom and bedrooms to the historical Mott Schmidt residence in Greenwich CT.
unpublished to date
2001-2002
FINANCIAL OFFICES
New offices in stainless steel, glass, with leather and mahogany paneling, in association with Ralph Lauren Interiors, in Greenwich CT.
unpublished to date
2000-2003
FARM COMPLEX FOR MARTHA STEWART
Several dwelling renovations, new stone stables, greenhouse and outbuildings.
https://www.marthastewart.com/995955/tour-cantitoe-corners-and-chow-puppies
Vanity Fair, August 2005: Pages: 110-118, 176-180
Allan Greenberg, Classical Architect, 2013: Pages 82-101
1998-2000
COASTAL RESIDENCE
An Italianate villa on the shore in South Carolina.
Allan Greenberg, Classical Architect, 2013: Pages 52-63
http://www.allangreenberg.com/projects/coastal/#
1993-1995
BEEKMAN PLACE
A New York apartment designed to house a museum quality nautical art collection.
unpublished to date
1991-1995
FAIRFIELD COUNTY RESIDENCE
A stone and stucco butterfly plan house with deep overhanging cornice.
Classical Modern Architecture, Pages: 58-61
Allan Greenberg, Selected Works, 1995: Pages 106-107
Allan Greenberg, Classical Architect, 2013: Pages 164-173
1995-1999
DENBIGH FARM
Interior renovations and master bedroom addition to a Civil War Era farmhouse.
unpublished to date
1998-2002
DENBIGH FARM STABLE
A new stone and clapboard stable with a hen house and facilities manager apartment.
http://www.allangreenberg.com/projects/denbigh-stables/
1999
MOUNT VERNON PLAYHOUSE
Reimagining of George Washington’s home as a playhouse.
http://www.allangreenberg.com/projects/mount-vernon-playhouse/#
Allan Greenberg, Classical Architect, 2013: Pages 78-81
1998-2000
TURNBULL AND ASSER
New offices for the US corporate headquarters of the bespoke men’s shirtmaker.
unpublished to date
1997-1998
BRUNSWICK SCHOOL BOARDROOM
New boardroom in memory of a graduate of the Greenwich Connecticut boys’ school and friend and colleague of mine.
1997-2001
SHENANDOAH RESIDENCE
Renovation of a bucolic residence on Long Island.
unpublished to date
1994-1997
MARCEL BREUER HOUSE RENOVATION
Exterior restoration and interior renovation of one of the modern master’s design in Connecticut.
unpublished to date
1993-1995
PRIVATE LIBRARY
Library, painting studio and master bedroom addition in Cambridge, Massachusetts.
http://www.allangreenberg.com/projects/private-library/#
Allan Greenberg, Classical Architect, 2013: Pages 190-189?
1993
GREENHOUSE
Reconstruction of an early 20th century greenhouse with computer automated systems.
Allan Greenberg, Selected Works, 1995: Page 119
1987-1992
SEASIDE HOUSE
A cottage on the scenic bluffs above the Atlantic.
http://www.allangreenberg.com/projects/seaside-house/#
Allan Greenberg, Selected Works, 1995: Pages 68-73
Allan Greenberg, Classical Architect, 2013: Pages 290, 291
Fine Homebuilding, May 1984: Pages 82-87

